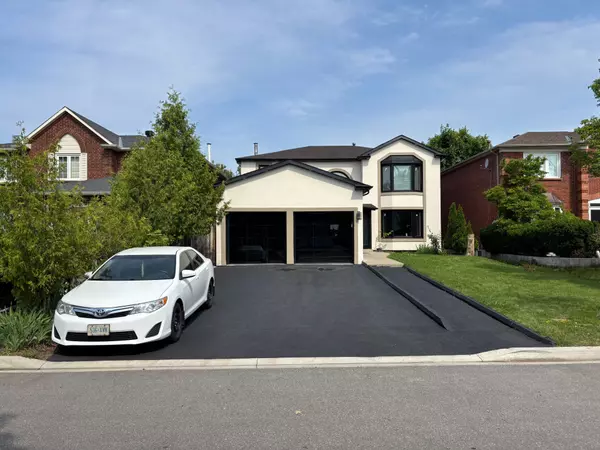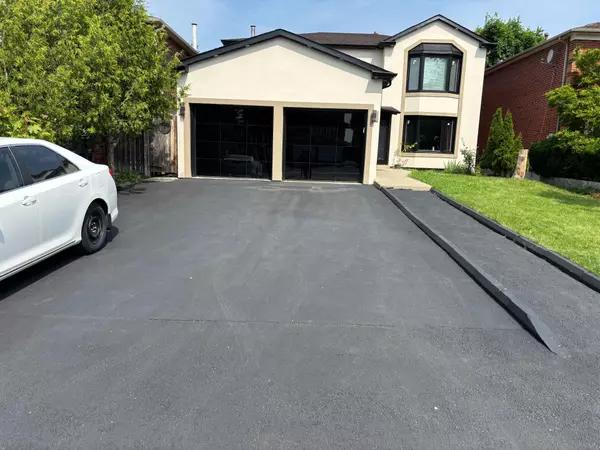For more information regarding the value of a property, please contact us for a free consultation.
2599 Ambercroft TRL Mississauga, ON L5M 4K5
Want to know what your home might be worth? Contact us for a FREE valuation!

Our team is ready to help you sell your home for the highest possible price ASAP
Key Details
Sold Price $1,560,000
Property Type Single Family Home
Sub Type Detached
Listing Status Sold
Purchase Type For Sale
Approx. Sqft 3000-3500
Subdivision Central Erin Mills
MLS Listing ID W12288697
Sold Date 07/28/25
Style 2-Storey
Bedrooms 8
Annual Tax Amount $9,697
Tax Year 2025
Property Sub-Type Detached
Property Description
This fully upgraded home, in most sought after neighborhoods, quiet crescent location. Entrance w/ Open To Above Ceiling, 2 Master bedrooms. Total 8 Parking w/ 2 Garage, 4+2 wash, 5+3 beds include. Spacious Main Floor Bedroom, Ideal for Parents, Guests or an Office. Over thousands & thousands invested in reno. Newer stucco, Newer shingles, Newer glass garage doors, Newer enclosed double door porch entrance, Newer black-on-black double-door main entry. Newer pot Lights covering interior & exterior, Newer spotlights in Living room. Newer tiles 4 feet X 2 feet, Newer paint, Newer7 inch baseboards, Newer windows, Newer kitchen, Newer handless imported cabinetry, Newer appliances, Newer36" gas cooktop, Newer36" exhaust hood, Brand New oven-microwave-air fryer combo. Newer master washroom, Newer junior master washroom, Upgraded third washroom. 2 Laundries, Legal basement entrance, rental income potential of $3,000/month or more. Wood-burning fireplace in family room. Newer double-tier deck with built-in benches, Plus a shed in the backyard for extra storage. 2 separate staircases to the basement, no sidewalk, Fit up to 6 large cars on the driveway + 2 in the garage, total 8 parking. Few mins walk/drive to top schools, MiWay & GO stops, parks, hospitals, famous Ridgeway Plaza, Nations Grocery, Desi Grocery, religious places, gyms, Erin Mills Town Centre, Walmart, Loblaws, Starbucks, Tim Hortons. Easy Access to 403, 401, QEW.
Location
Province ON
County Peel
Community Central Erin Mills
Area Peel
Zoning Single Family
Rooms
Family Room Yes
Basement Apartment, Separate Entrance
Kitchen 1
Separate Den/Office 3
Interior
Interior Features Atrium, Carpet Free, Guest Accommodations, In-Law Capability, In-Law Suite, Water Heater
Cooling Central Air
Exterior
Exterior Feature Deck, Lighting, Patio, Porch Enclosed
Parking Features Front Yard Parking
Garage Spaces 2.0
Pool None
View Clear
Roof Type Asphalt Shingle
Road Frontage Public Road
Lot Frontage 46.0
Lot Depth 115.0
Total Parking Spaces 8
Building
Foundation Not Applicable
Others
Senior Community Yes
Read Less


