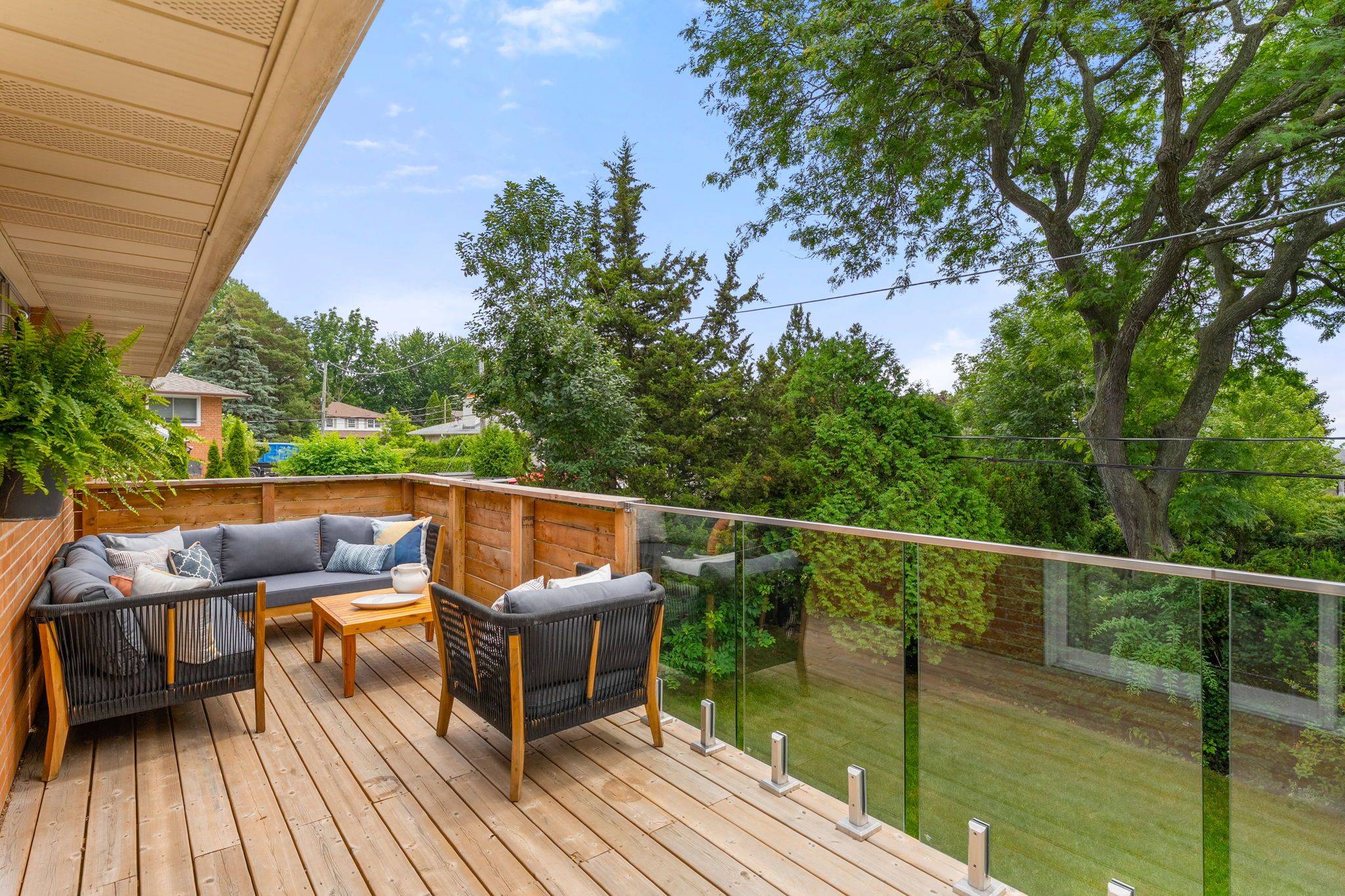For more information regarding the value of a property, please contact us for a free consultation.
67 Sloley RD Toronto E08, ON M1M 1C9
Want to know what your home might be worth? Contact us for a FREE valuation!

Our team is ready to help you sell your home for the highest possible price ASAP
Key Details
Sold Price $1,350,000
Property Type Single Family Home
Sub Type Detached
Listing Status Sold
Purchase Type For Sale
Approx. Sqft 1100-1500
Subdivision Cliffcrest
MLS Listing ID E12274791
Sold Date 07/16/25
Style Bungalow-Raised
Bedrooms 5
Annual Tax Amount $5,489
Tax Year 2025
Property Sub-Type Detached
Property Description
Coveted Cliffcrest Raised Bungalow On Oversized, Tree lined, 50 x 110 Foot Lot. Imagine The Sunrise & Sunsets At Sloley, On your Private Walk Out Terrace With SOUTH FACING Lake Views. Create Summer Memories At Bluffer's Park & The Marina, & Enjoy Your Morning Walk At The Beach! Lot's Of Trails Throughout This Family Friendly Community. Think Winters & Holidays, Cozied Up By 2 Of The Wood Burning FirePlaces. 3 Bedrooms On Main Floor, Lower Level At Above Grade Level With 2 Bedrooms, 3 Piece Bath & Large Living Room with Separate Entrance & Walkout To Back Yard. (Fabulous bright in-law potential) Easy Peasy Parking With Attached Garage. Plus 2 Side By Side Spots. Beautifully Upgraded Over the years, And Meticulously Maintained. This Home Awaits Your Future & Memories! Fairmount P.S, RH King High School & St. Agatha P.S School Districts. GO Station Less than 20 Minutes to Downtown. 5 Minute Walk to Grocery Store, bakery. Shoppers & LCBO. Toronto Hydro has updated the wires to go under ground in the nieghbourhood and that their is a plan in motion to take down the hydro wires at the rear of the property for the fall of 2025, pls note phone/cable wires may remain.
Location
Province ON
County Toronto
Community Cliffcrest
Area Toronto
Rooms
Family Room No
Basement Finished with Walk-Out
Kitchen 1
Separate Den/Office 2
Interior
Interior Features In-Law Capability, Primary Bedroom - Main Floor
Cooling Central Air
Fireplaces Number 2
Fireplaces Type Wood
Exterior
Exterior Feature Deck, Privacy, Porch
Parking Features Private
Garage Spaces 1.0
Pool None
View Lake, Trees/Woods, Garden
Roof Type Shingles
Lot Frontage 50.0
Lot Depth 110.0
Total Parking Spaces 2
Building
Foundation Concrete
Others
Senior Community Yes
ParcelsYN No
Read Less


