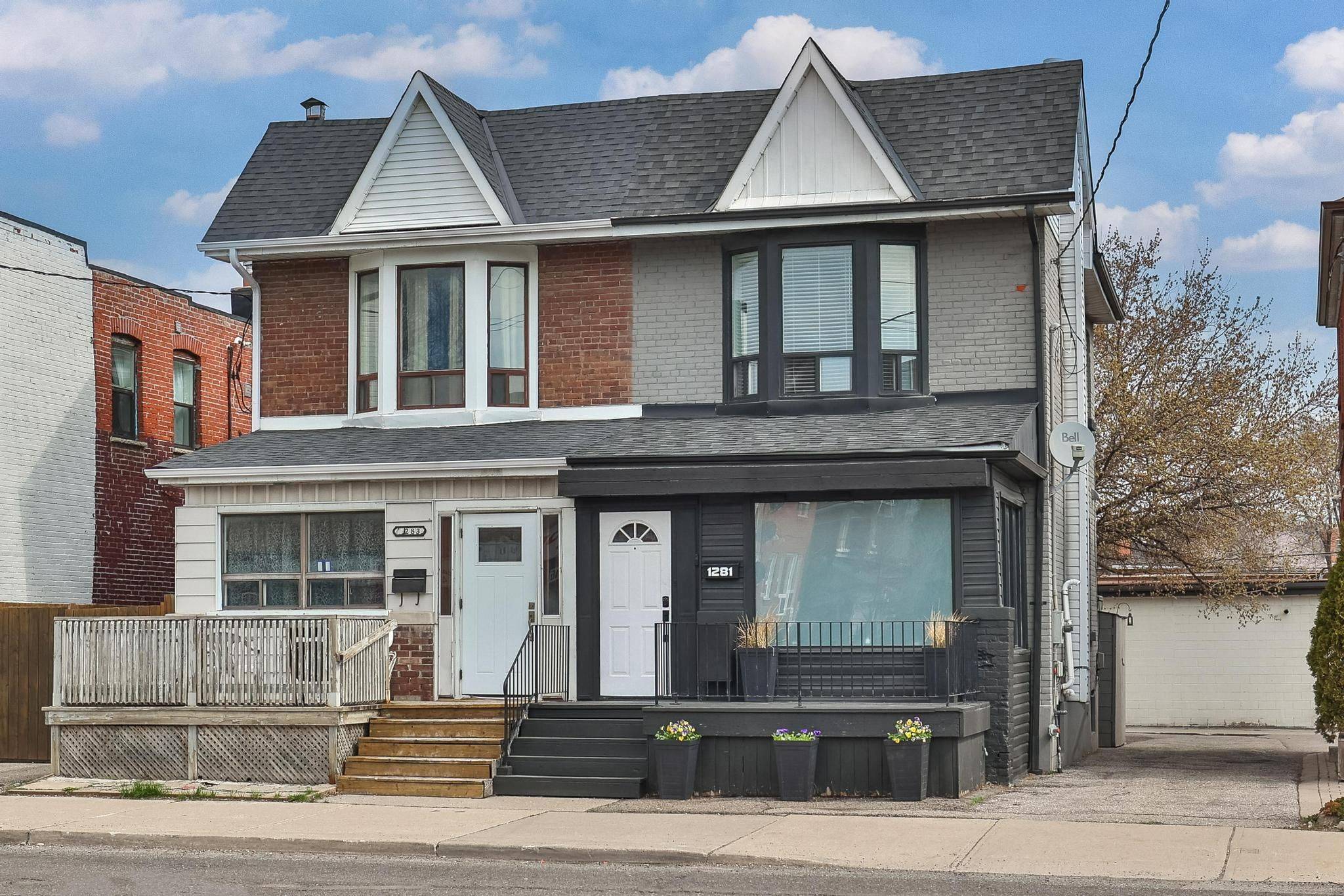For more information regarding the value of a property, please contact us for a free consultation.
1281 Weston RD Toronto W04, ON M6M 4R2
Want to know what your home might be worth? Contact us for a FREE valuation!

Our team is ready to help you sell your home for the highest possible price ASAP
Key Details
Sold Price $815,000
Property Type Multi-Family
Sub Type Semi-Detached
Listing Status Sold
Purchase Type For Sale
Approx. Sqft 1100-1500
Subdivision Mount Dennis
MLS Listing ID W12103221
Sold Date 07/16/25
Style 2-Storey
Bedrooms 3
Building Age 100+
Annual Tax Amount $3,204
Tax Year 2025
Property Sub-Type Semi-Detached
Property Description
Major Price Reduction! Prime Live/Work or Investment Opportunity Near Future Mount Dennis Transit Hub (Opening September 2025). This updated semi-detached home on a 25 x 110 ft lot offers exceptional flexibility with two self-contained units, each with private entrances. Ideal for end-users, investors, or small business owners - live in one unit and rent the other, run a home-based business, or lease both for strong returns (projected 6% cap rate). The main unit features a brand new modern kitchen with walkout to a private deck, spacious living room, 3-piece bath, new ensuite laundry appliances, and a front room perfect as an office or bedroom. A finished basement offers an open-concept rec/sleeping area with 3-piece bath and its own laundry hookup. Create separate entrance if desired. The upper unit includes a bright 1-bedroom suite with eat-in kitchen, full bath (another laundry hookup), and open-concept living space. Enjoy a covered back patio, two storage sheds, and multiple parking spots accessible via private drive and laneway. Recent updates include furnace, AC, roof, sump pump and owned hot water tank. Located in a fast-revitalizing neighbourhood steps to the new Eglinton LRT, GO, and UP Express, this turn-key property is move-in ready and well-positioned for long-term growth.
Location
Province ON
County Toronto
Community Mount Dennis
Area Toronto
Zoning Apartment Neighbourhoods (CR in former City bylaw)
Rooms
Family Room No
Basement Finished
Main Level Bedrooms 2
Kitchen 2
Separate Den/Office 1
Interior
Interior Features Water Heater Owned
Cooling Central Air
Exterior
Parking Features Private, Lane
Pool None
Roof Type Shingles,Flat
Lot Frontage 25.0
Lot Depth 110.0
Total Parking Spaces 7
Building
Foundation Unknown
Others
Senior Community No
Read Less


