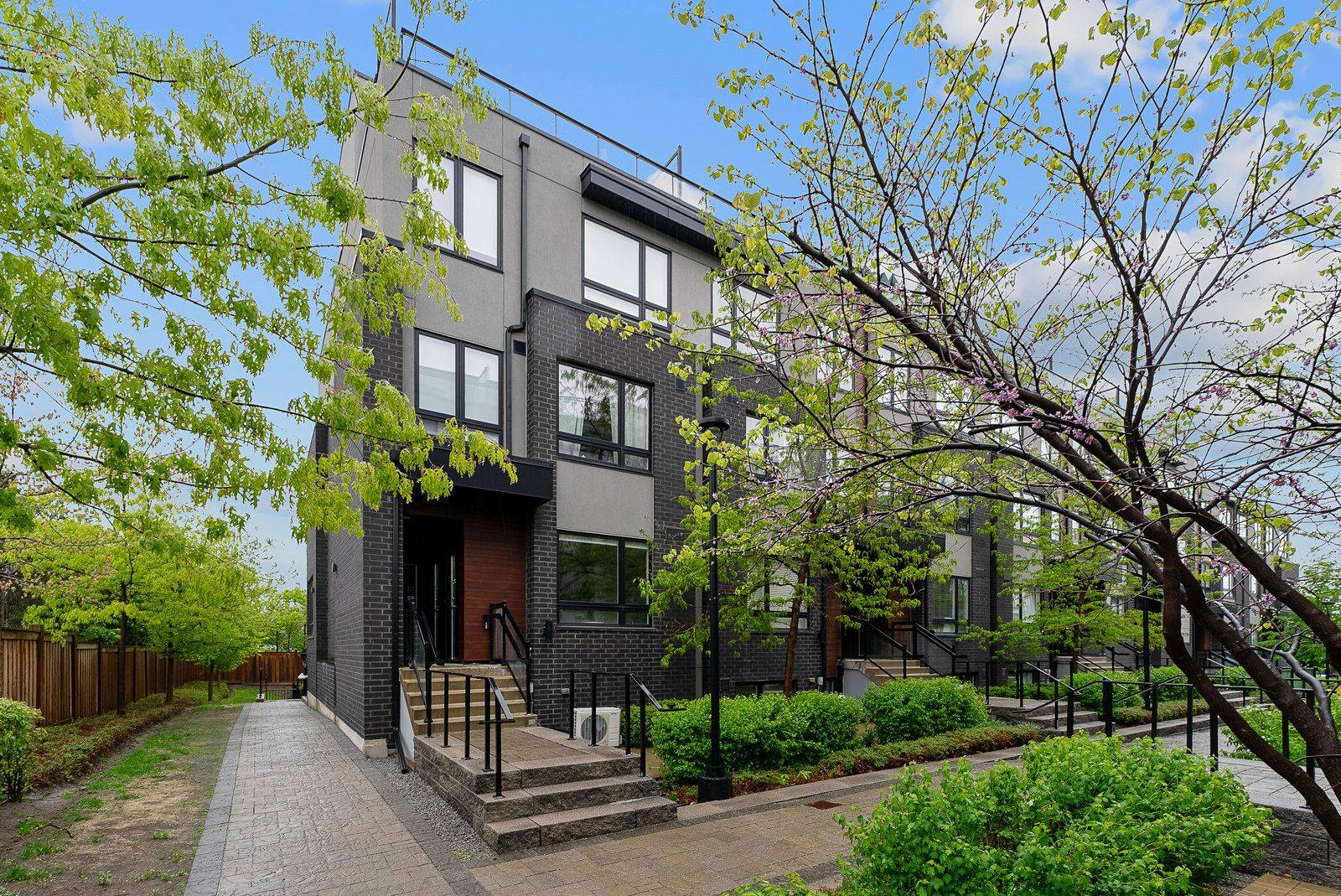For more information regarding the value of a property, please contact us for a free consultation.
1100 Briar Hill AVE #318 Toronto W04, ON M6B 1M7
Want to know what your home might be worth? Contact us for a FREE valuation!

Our team is ready to help you sell your home for the highest possible price ASAP
Key Details
Sold Price $794,000
Property Type Condo
Sub Type Condo Townhouse
Listing Status Sold
Purchase Type For Sale
Approx. Sqft 1000-1199
Subdivision Yorkdale-Glen Park
MLS Listing ID W12255086
Sold Date 07/15/25
Style Stacked Townhouse
Bedrooms 2
HOA Fees $520
Building Age 6-10
Annual Tax Amount $4,087
Tax Year 2025
Property Sub-Type Condo Townhouse
Property Description
Craving a Neighbourhood Vibe Without Leaving the Condo Budget Behind? Welcome to Briar Hill Towns where convenience meets community! This Beautifully Designed End Unit condo Townhouse offers over 1100 sq. ft of Modern Living Space, including a Private 250 sq. ft Rooftop Terrace, perfect for relaxing or entertaining. Step into this Bright and Spacious End-unit Townhome, where an Open-Concept Layout seamlessly connects the living, dining, and kitchen areas. With Two Generous Bedrooms, including a Sun-filled Primary featuring multiple windows, this home is as functional as it is stylish. Enjoy your own Outdoor Rooftop Terrace (yes, BBQ-friendly!) and take advantage of being just a 15-minute walk to TTC Line 1, close to schools, parks, and local amenities. Parking and Locker INCLUDED! Experience the best of both worlds condo convenience in a mature, family-friendly neighbourhood with top-rated school districts. This is more than just a home it's a Lifestyle.
Location
Province ON
County Toronto
Community Yorkdale-Glen Park
Area Toronto
Rooms
Family Room Yes
Basement None
Kitchen 1
Interior
Interior Features Carpet Free, Primary Bedroom - Main Floor, Storage Area Lockers
Cooling Central Air
Laundry Ensuite, In-Suite Laundry
Exterior
Exterior Feature Patio
Parking Features Underground
Garage Spaces 1.0
Amenities Available BBQs Allowed, Party Room/Meeting Room
View Clear, Trees/Woods
Exposure North West
Total Parking Spaces 1
Balcony Terrace
Building
Locker Owned
Others
Senior Community Yes
Pets Allowed Restricted
Read Less


