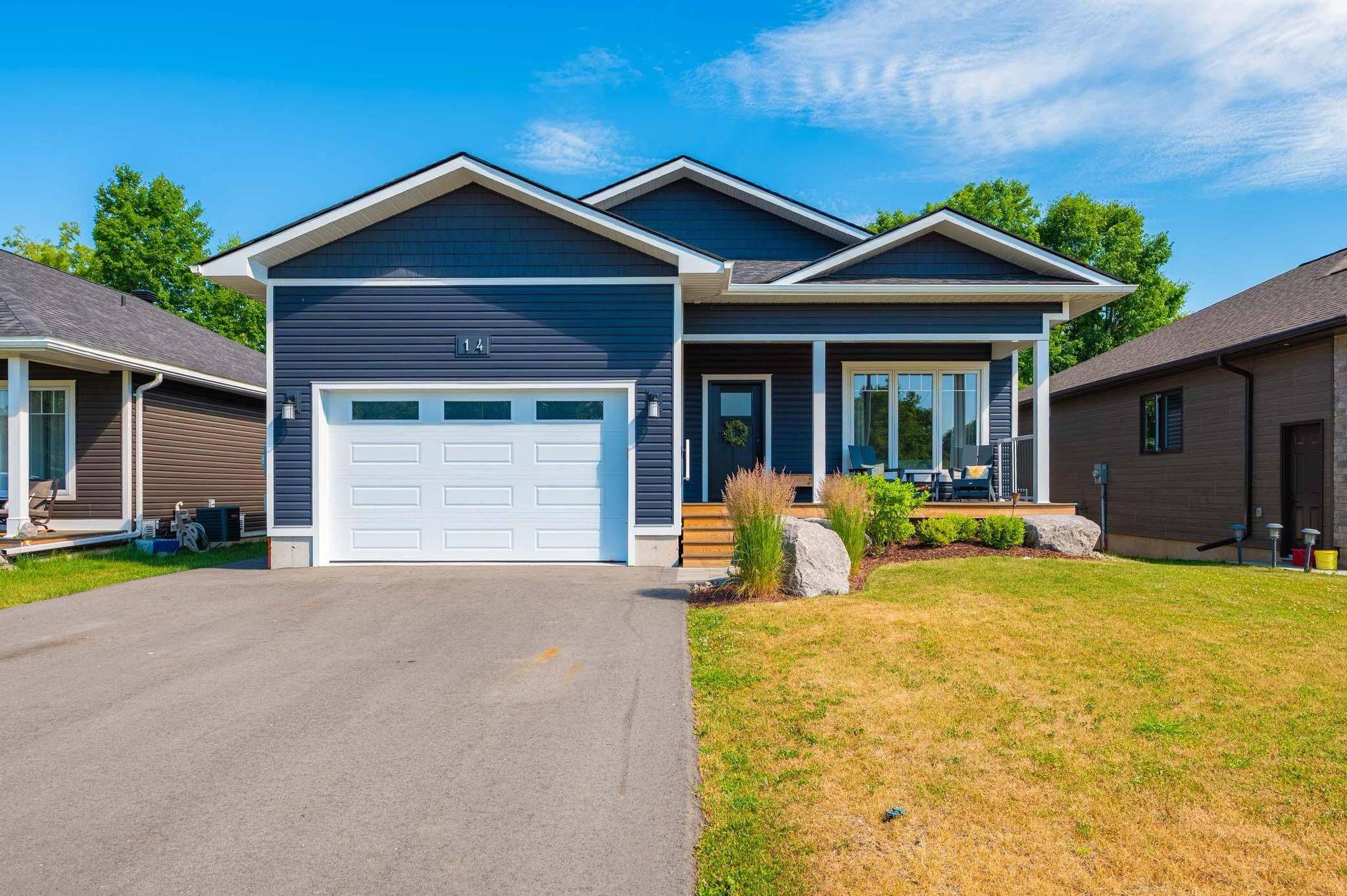For more information regarding the value of a property, please contact us for a free consultation.
14 Smith DR Havelock-belmont-methuen, ON K0L 1Z0
Want to know what your home might be worth? Contact us for a FREE valuation!

Our team is ready to help you sell your home for the highest possible price ASAP
Key Details
Sold Price $700,000
Property Type Single Family Home
Sub Type Detached
Listing Status Sold
Purchase Type For Sale
Approx. Sqft 1500-2000
Subdivision Havelock
MLS Listing ID X12255914
Sold Date 07/14/25
Style Bungalow
Bedrooms 4
Building Age 0-5
Annual Tax Amount $3,978
Tax Year 2025
Property Sub-Type Detached
Property Description
NEWLY BUILT BUNGALOW BACKING ONTO GREENSPACE. This 4-bedroom, 3-bathroom bungalow offers a functional layout with modern finishes. generous room sizes, and over 2,000 sq ft of finished living space. The main level features an open-concept living/dining area with large windows, a sleek kitchen with stainless steel appliances, and a primary bedroom with 4-piece ensuite. An additional bedroom and a full bath round out the main floor. Downstairs, you'll find a rec room, the third and fourth bedrooms, and a 3pc bathroom - perfect for growing families or guests. Backed by open green space, the home offers a private, sun-filled yard with a view that stretches beyond the fence line with no rear neighbours. Just a short walk to Mathison Conservation Area, George Street Park, and minutes to local schools, grocery, coffee shops, and the Havelock arena. Enjoy small-town charm with the convenience of being near amenities of Campbellford and Peterborough. Move-in ready and designed with comfort in mind - this is your chance to won a newer home with timeless appeal and peaceful surroundings. Book your personal viewing today!
Location
Province ON
County Peterborough
Community Havelock
Area Peterborough
Zoning D & R2
Rooms
Family Room No
Basement Full, Finished
Kitchen 1
Separate Den/Office 2
Interior
Interior Features Primary Bedroom - Main Floor
Cooling Central Air
Fireplaces Number 1
Fireplaces Type Electric
Exterior
Exterior Feature Deck, Year Round Living
Parking Features Private Double
Garage Spaces 1.0
Pool Above Ground, Salt
View Pasture, Trees/Woods
Roof Type Asphalt Shingle
Lot Frontage 49.31
Lot Depth 143.83
Total Parking Spaces 3
Building
Foundation Poured Concrete
Others
Senior Community Yes
Security Features Carbon Monoxide Detectors,Smoke Detector
ParcelsYN No
Read Less


