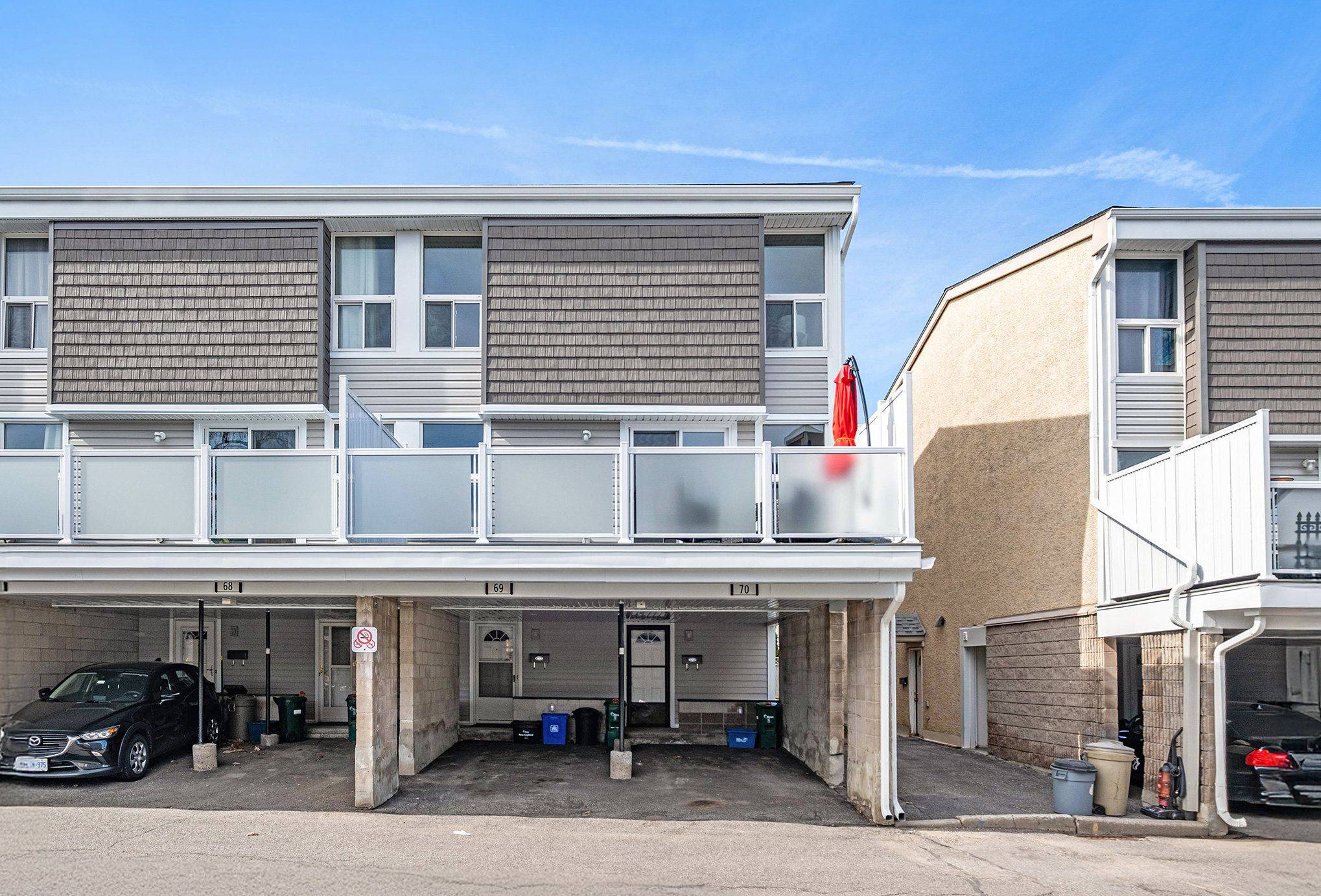For more information regarding the value of a property, please contact us for a free consultation.
3415 Uplands DR #70 Hunt Club - Windsor Park Village And Area, ON K1V 9N4
Want to know what your home might be worth? Contact us for a FREE valuation!

Our team is ready to help you sell your home for the highest possible price ASAP
Key Details
Sold Price $370,000
Property Type Condo
Sub Type Condo Townhouse
Listing Status Sold
Purchase Type For Sale
Approx. Sqft 1200-1399
Subdivision 4805 - Hunt Club
MLS Listing ID X12114916
Sold Date 07/12/25
Style 2-Storey
Bedrooms 3
HOA Fees $675
Building Age 31-50
Annual Tax Amount $2,238
Tax Year 2024
Property Sub-Type Condo Townhouse
Property Description
Don't miss this lovely, FULLY renovated 3 beds, 2 baths end-unit condo townhome. This bright unit features an inviting open concept kitchen, dining, and living area with a comfortable new wood fireplace (2024). The main level also offers a powder room and the washer/dryer area with a bonus room for storage. The space is filled with natural light coming through the living room patio doors (2023) that connects the indoors to a private outdoor balcony (2024). The second level features three spacious bedrooms and a spacious 4pc bathroom. The flooring is a blend luxury vinyl planks and brand new carpet (2025) making maintenance a breeze. Freshly Painted (2025) Enjoy the convenience of a covered carport parking which ensures your vehicle is protected year-round. The community is ideally situated close to airport, grocery stores, schools, parks, transit, rec center, shopping, & many other amenities.
Location
Province ON
County Ottawa
Community 4805 - Hunt Club
Area Ottawa
Zoning Residential Condominium
Rooms
Family Room Yes
Basement None
Kitchen 1
Interior
Interior Features Storage
Cooling None
Fireplaces Number 1
Fireplaces Type Wood
Laundry In-Suite Laundry
Exterior
Exterior Feature Porch
Parking Features Private, Covered
Roof Type Asphalt Shingle
Exposure North
Total Parking Spaces 1
Balcony Open
Building
Foundation Poured Concrete
Locker Ensuite
Others
Pets Allowed Restricted
Read Less


