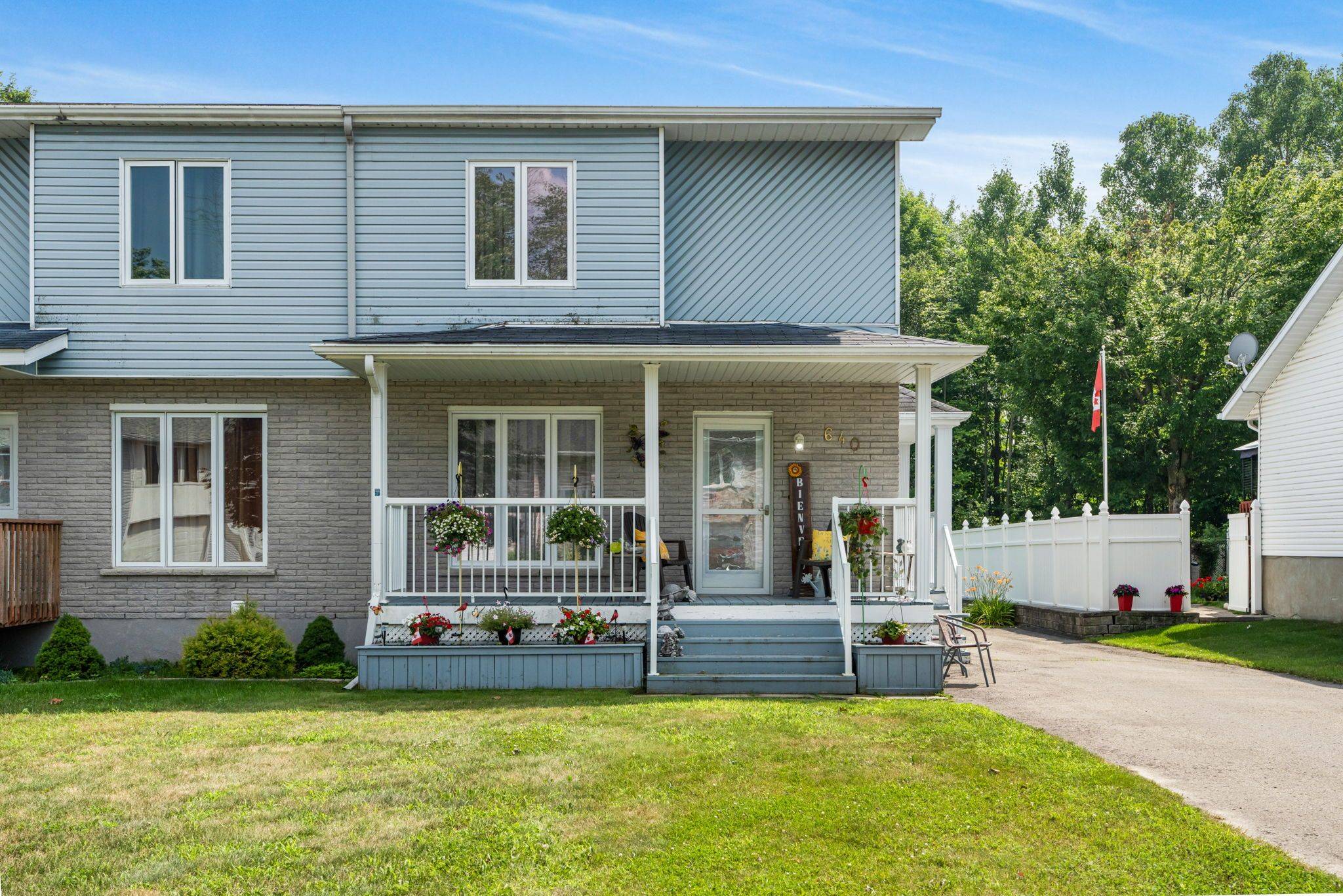See all 29 photos
$379,900
Est. payment /mo
3 Beds
2 Baths
New
640 Berthiaume ST Hawkesbury, ON K6A 3N5
REQUEST A TOUR If you would like to see this home without being there in person, select the "Virtual Tour" option and your agent will contact you to discuss available opportunities.
In-PersonVirtual Tour
UPDATED:
Key Details
Property Type Single Family Home
Sub Type Semi-Detached
Listing Status Active
Purchase Type For Sale
Approx. Sqft 1100-1500
Subdivision 612 - Hawkesbury
MLS Listing ID X12290376
Style 2-Storey
Bedrooms 3
Annual Tax Amount $2,725
Tax Year 2024
Property Sub-Type Semi-Detached
Property Description
Located in a mature neighborhood within walking distance to the hospital, shopping, bank and pharmacy. This semi detached home is move in ready! A spacious living room with lots of natural light. Large eat in kitchen with plenty of modern cabinets, counter space and appliances included. Easy access through patio doors to a back deck and a fully fenced backyard with storage shed and no rear neighbors. A practical main floor powder room combined with laundry includes stacked machines. Three good size bedrooms on the second level with a full bath. Finished basement with a large family room and walk in storage closet. A gas space heater furnace provides basement heat. Electric baseboards for upper levels and wall mount air conditioning. A great starter home for a growing family. Book a visit today!
Location
Province ON
County Prescott And Russell
Community 612 - Hawkesbury
Area Prescott And Russell
Rooms
Family Room Yes
Basement Finished
Kitchen 1
Interior
Interior Features Carpet Free, Water Heater Owned
Cooling Wall Unit(s)
Fireplace No
Heat Source Electric
Exterior
Pool None
Roof Type Asphalt Shingle
Lot Frontage 34.45
Lot Depth 125.26
Total Parking Spaces 3
Building
Foundation Poured Concrete
Others
Virtual Tour https://my.matterport.com/show/?m=PhApMsuFv8e
Listed by EXIT REALTY MATRIX


