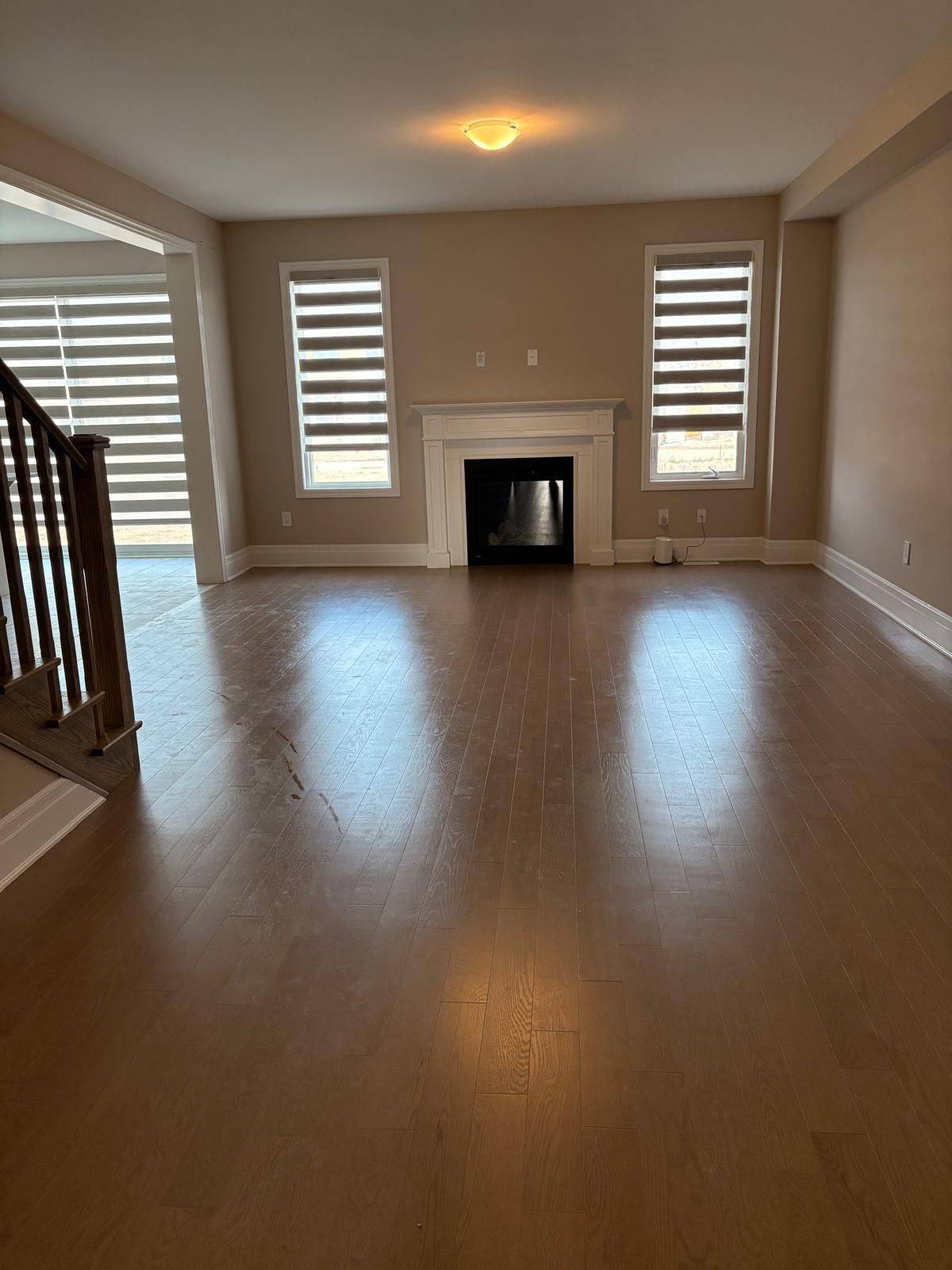See all 22 photos
$4,000
5 Beds
4 Baths
New
361 Marigold CT Milton, ON L9T 2X5
REQUEST A TOUR If you would like to see this home without being there in person, select the "Virtual Tour" option and your agent will contact you to discuss available opportunities.
In-PersonVirtual Tour
UPDATED:
Key Details
Property Type Single Family Home
Sub Type Detached
Listing Status Active
Purchase Type For Rent
Approx. Sqft 2500-3000
Subdivision 1039 - Mi Rural Milton
MLS Listing ID W12287055
Style 2-Storey
Bedrooms 5
Property Sub-Type Detached
Property Description
Brand New Mattamy Built Yates Model 5 Bedroom Executive Home in Milton with Over $100K Upgrades This stunning 2,777 square foot detached home offers 5 bedrooms and 4 bathrooms including two master suites upstairs each with private ensuites and walk in closets for comfort and privacy. The other three bedrooms are spacious with ample closet space.The chefs kitchen is a highlight featuring a built in 36 inch chef style stove quartz countertops a large walk in pantry and a bright breakfast area with walkout to the patio ideal for indoor outdoor living and entertaining.The open concept great room includes a cozy fireplace and flows seamlessly into the formal dining area. Hardwood flooring graces the main floor and master bedroom while plush carpeting adds warmth to the other bedrooms.Additional features include a flexible space at the entrance for a home office and a separate side entrance for extra convenience.Enjoy walking distance access to nearby parks trails and escarpment areas perfect for outdoor lovers. This family friendly neighborhood is also close to top schools shopping and major highways combining luxury space and location in one exceptional home.
Location
Province ON
County Halton
Community 1039 - Mi Rural Milton
Area Halton
Rooms
Family Room Yes
Basement Full
Kitchen 1
Interior
Interior Features Ventilation System, Sump Pump, ERV/HRV
Cooling Central Air
Fireplace Yes
Heat Source Gas
Exterior
Garage Spaces 2.0
Pool None
Roof Type Asphalt Shingle
Lot Frontage 36.0
Lot Depth 90.0
Total Parking Spaces 4
Building
Foundation Concrete Block
Listed by IPRO REALTY LTD.


