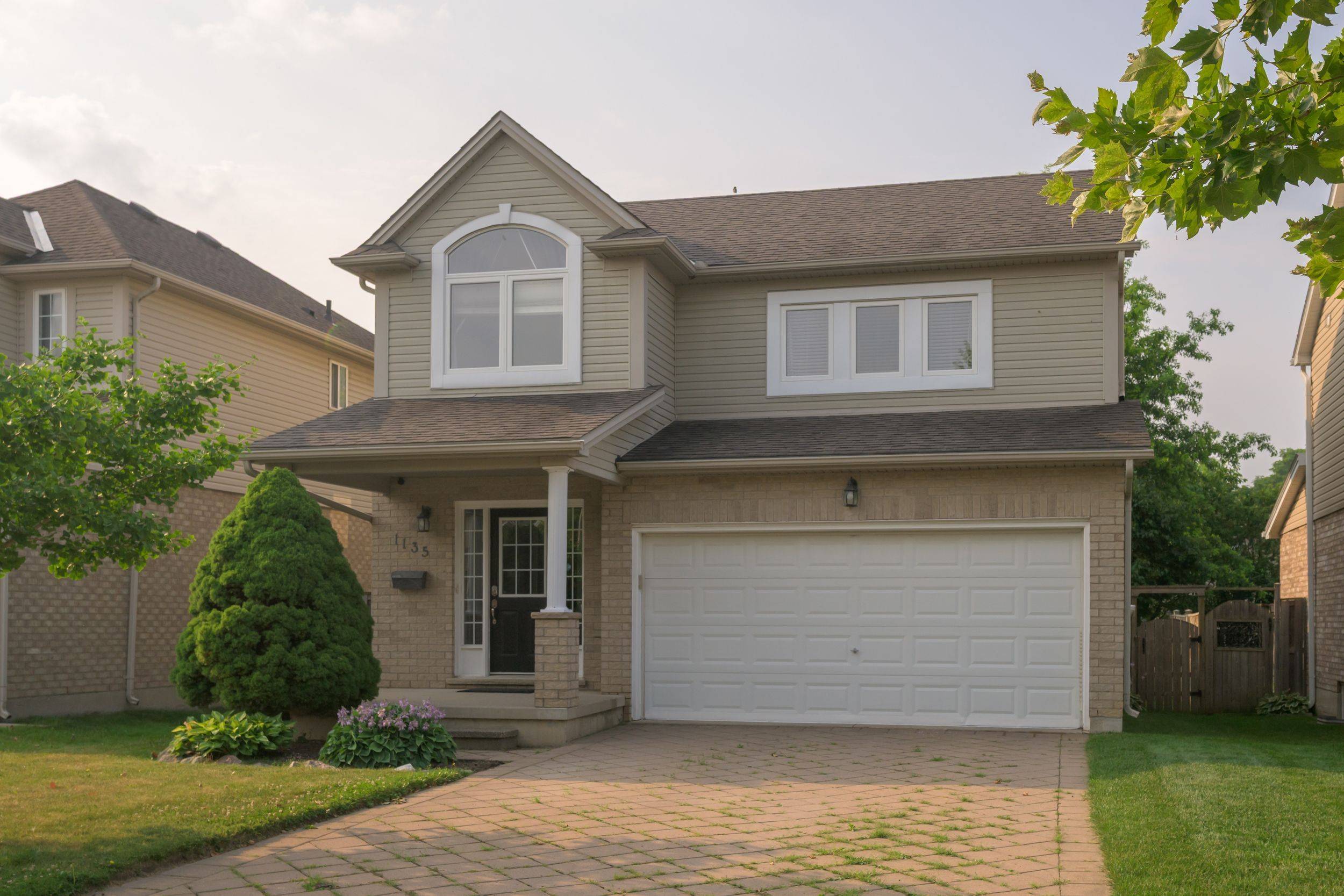1135 South Wenige DR London North, ON N5X 4G5
UPDATED:
Key Details
Property Type Single Family Home
Sub Type Detached
Listing Status Active
Purchase Type For Sale
Approx. Sqft 1500-2000
Subdivision North C
MLS Listing ID X12286850
Style 2-Storey
Bedrooms 3
Building Age 16-30
Annual Tax Amount $4,342
Tax Year 2024
Property Sub-Type Detached
Property Description
Location
Province ON
County Middlesex
Community North C
Area Middlesex
Rooms
Family Room Yes
Basement Partially Finished
Kitchen 1
Interior
Interior Features Auto Garage Door Remote, Water Meter
Cooling Central Air
Inclusions Fridge, stove, washer, dryer, dishwasher, window blinds, garage door opener and controls
Exterior
Parking Features Private Double
Garage Spaces 2.0
Pool None
Roof Type Asphalt Shingle
Lot Frontage 39.44
Lot Depth 109.06
Total Parking Spaces 4
Building
Foundation Poured Concrete
Others
Senior Community Yes
Virtual Tour https://youtu.be/bLvu34GBUNY


