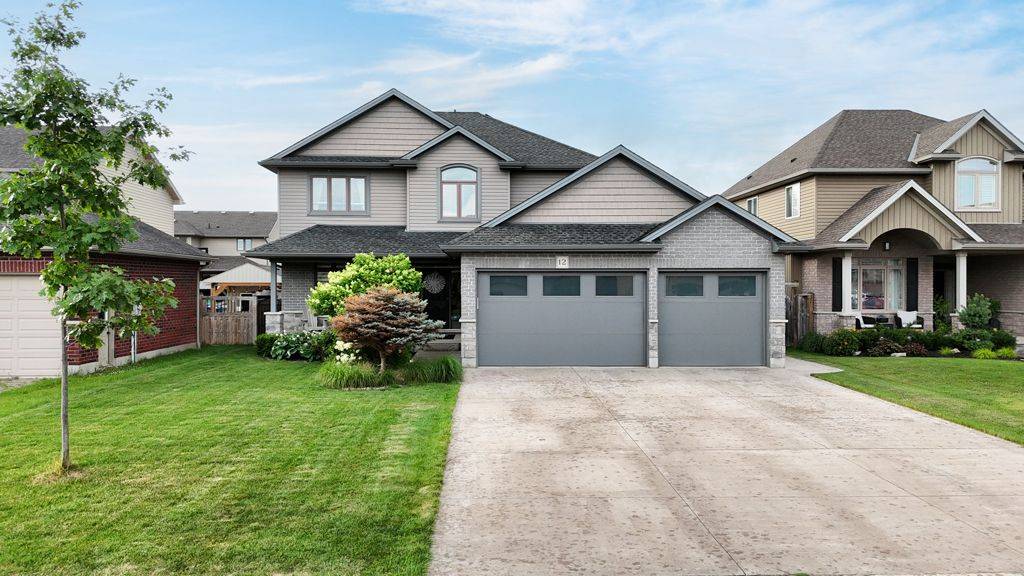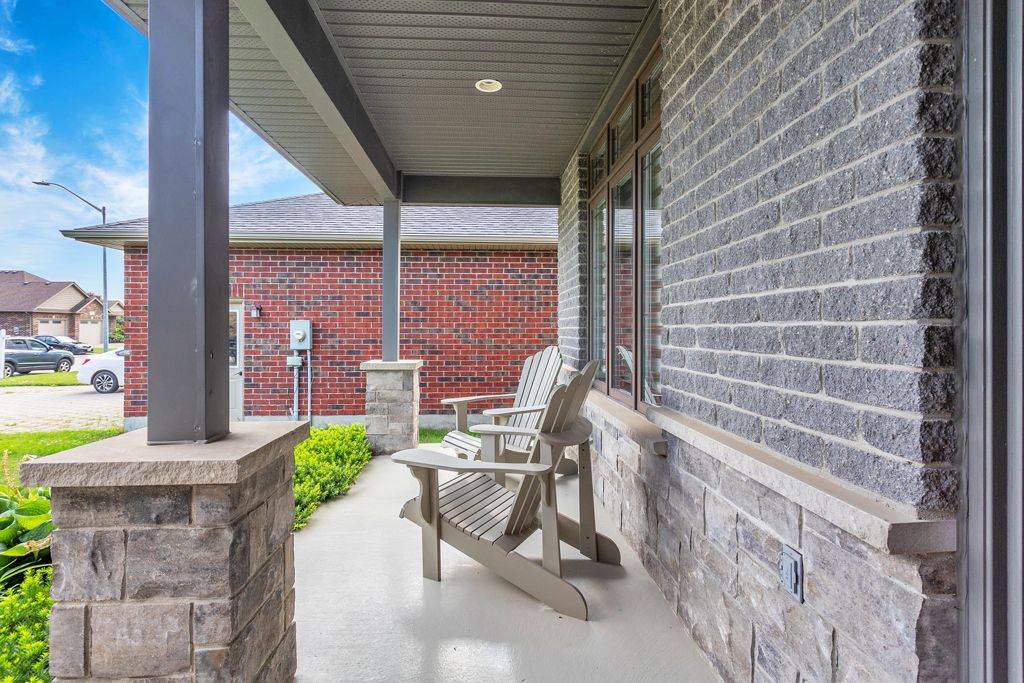12 Oliver CRES Zorra, ON N0M 2M0
UPDATED:
Key Details
Property Type Single Family Home
Sub Type Detached
Listing Status Active
Purchase Type For Sale
Approx. Sqft 1500-2000
Subdivision Thamesford
MLS Listing ID X12286075
Style 2-Storey
Bedrooms 5
Building Age 6-15
Annual Tax Amount $4,527
Tax Year 2024
Property Sub-Type Detached
Property Description
Location
Province ON
County Oxford
Community Thamesford
Area Oxford
Rooms
Family Room No
Basement Full, Finished
Kitchen 1
Separate Den/Office 1
Interior
Interior Features Air Exchanger, Auto Garage Door Remote, Carpet Free
Cooling Central Air
Fireplace Yes
Heat Source Gas
Exterior
Exterior Feature Lighting, Patio, Paved Yard, Porch, Porch Enclosed
Parking Features Private Triple
Garage Spaces 3.0
Pool None
Roof Type Asphalt Shingle
Topography Flat
Lot Frontage 56.89
Lot Depth 118.4
Total Parking Spaces 9
Building
Unit Features Electric Car Charger,Fenced Yard,Lake/Pond,Library,Park,Place Of Worship
Foundation Concrete
Others
Security Features Alarm System,Carbon Monoxide Detectors,Monitored,Security System,Smoke Detector


