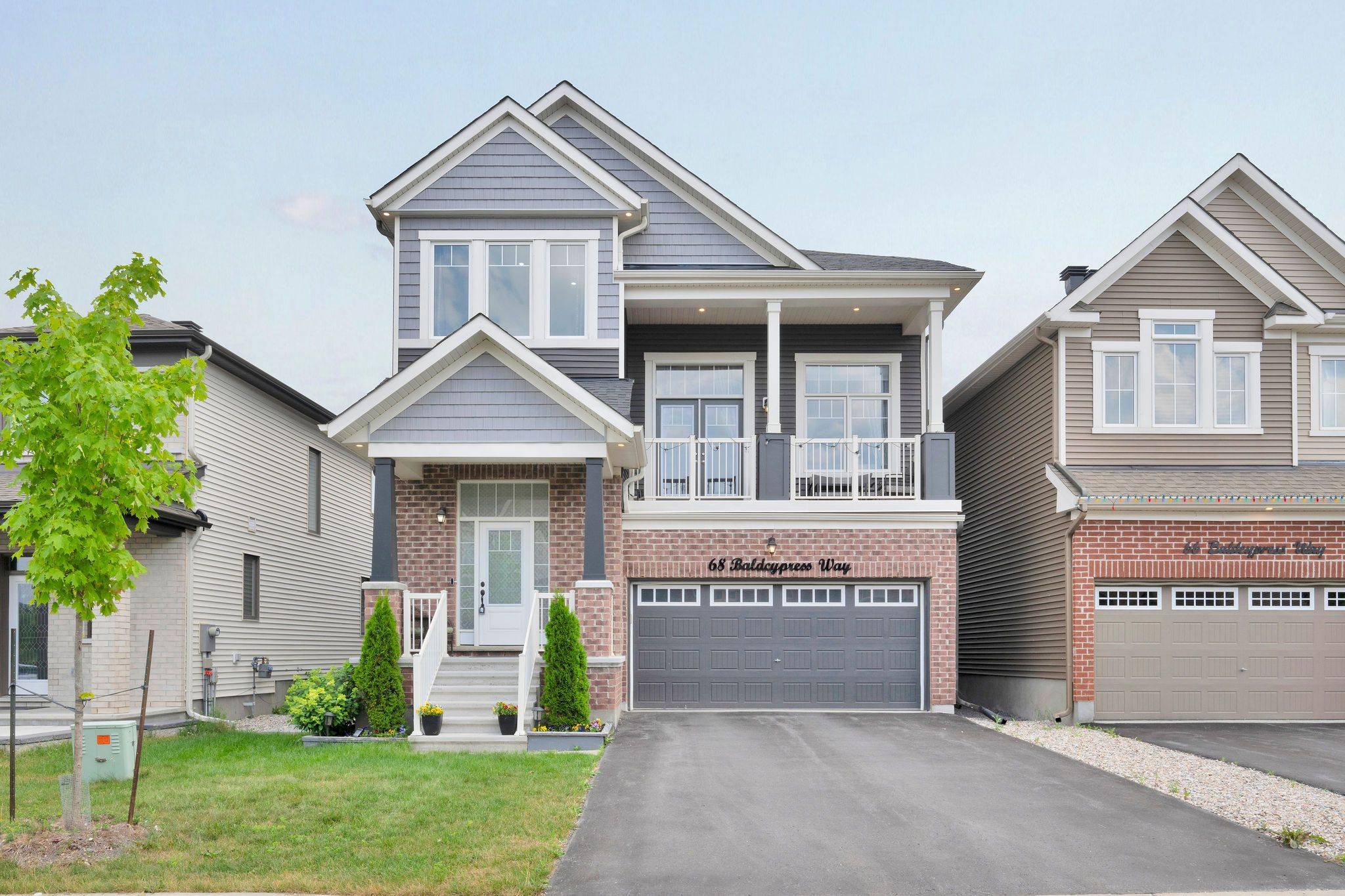68 Baldcypress WAY Kanata, ON K2V 0N6
UPDATED:
Key Details
Property Type Single Family Home
Sub Type Detached
Listing Status Active
Purchase Type For Sale
Approx. Sqft 2500-3000
Subdivision 9010 - Kanata - Emerald Meadows/Trailwest
MLS Listing ID X12285812
Style 2-Storey
Bedrooms 5
Building Age 0-5
Annual Tax Amount $5,988
Tax Year 2025
Property Sub-Type Detached
Property Description
Location
Province ON
County Ottawa
Community 9010 - Kanata - Emerald Meadows/Trailwest
Area Ottawa
Rooms
Family Room Yes
Basement Full, Finished
Kitchen 1
Separate Den/Office 1
Interior
Interior Features ERV/HRV, Auto Garage Door Remote, Air Exchanger
Cooling Central Air
Fireplaces Number 1
Fireplaces Type Family Room
Inclusions Gas stove, Dishwasher, Fridge, Washer, Dryer, Air Exchanger, Garage door opener, Ceiling Fan, Humidifier, Window Blinds, Rods & Drapes
Exterior
Parking Features Private
Garage Spaces 2.0
Pool None
Roof Type Asphalt Shingle
Lot Frontage 38.81
Lot Depth 90.04
Total Parking Spaces 6
Building
Foundation Poured Concrete
Others
Senior Community Yes


