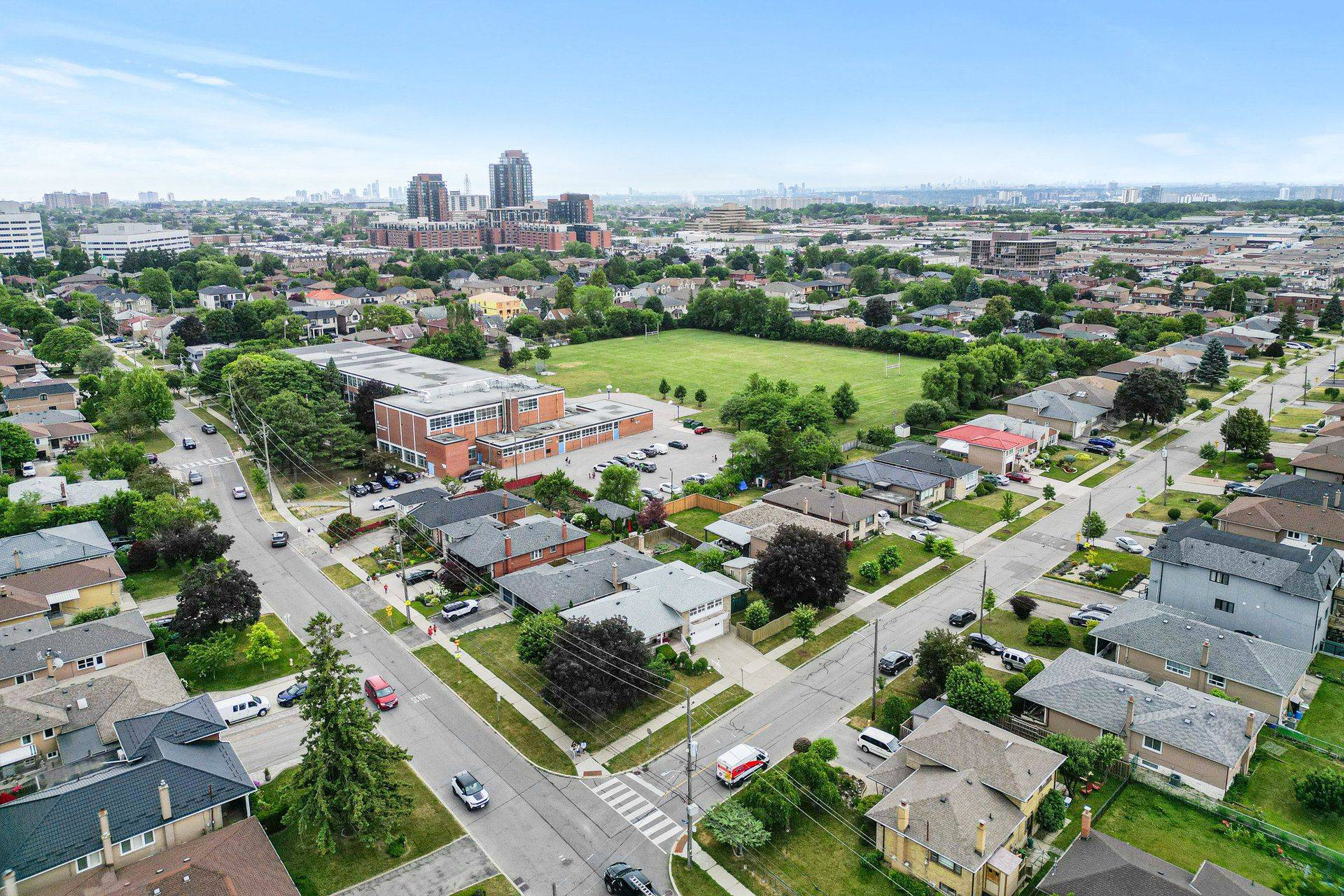63 Sparrow AVE Toronto W04, ON M6A 1L5
UPDATED:
Key Details
Property Type Single Family Home
Sub Type Detached
Listing Status Active
Purchase Type For Sale
Approx. Sqft 1500-2000
Subdivision Yorkdale-Glen Park
MLS Listing ID W12284946
Style Sidesplit 3
Bedrooms 5
Building Age 51-99
Annual Tax Amount $5,806
Tax Year 2025
Property Sub-Type Detached
Property Description
Location
Province ON
County Toronto
Community Yorkdale-Glen Park
Area Toronto
Rooms
Family Room No
Basement Full, Finished
Kitchen 1
Separate Den/Office 1
Interior
Interior Features Carpet Free, Separate Heating Controls, Separate Hydro Meter, Storage, Water Heater
Cooling Central Air
Fireplace No
Heat Source Gas
Exterior
Parking Features Private Double
Pool None
Roof Type Unknown
Lot Frontage 56.0
Lot Depth 120.0
Total Parking Spaces 2
Building
Unit Features Hospital,Park,Place Of Worship,Public Transit,Rec./Commun.Centre
Foundation Unknown
Others
Security Features None
Virtual Tour https://sites.happyhousegta.com/vd/200655601


