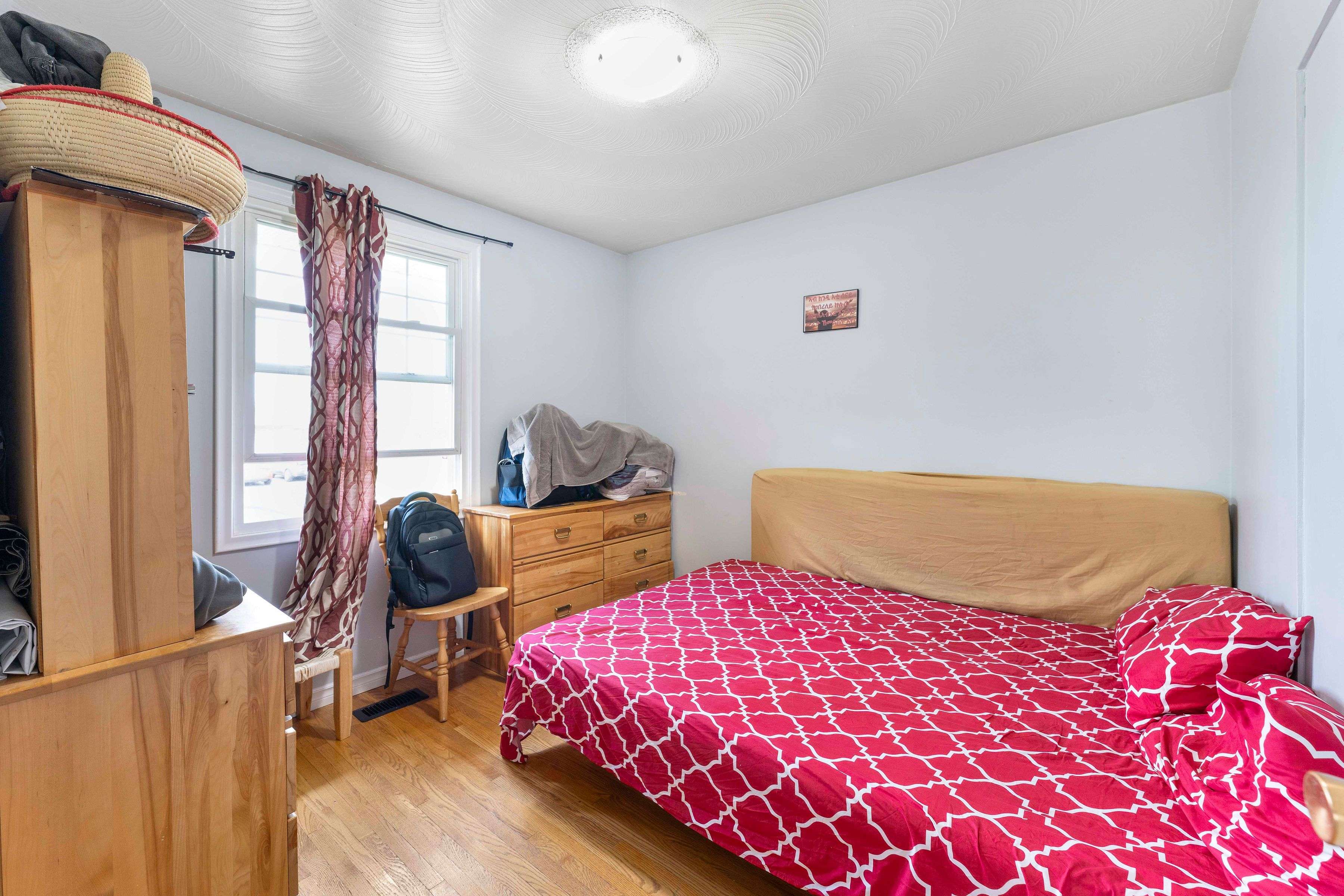See all 28 photos
$2,500
4 Beds
1 Bath
New
125 Brant AVE #Main Floor Guelph, ON N1E 1G4
REQUEST A TOUR If you would like to see this home without being there in person, select the "Virtual Tour" option and your agent will contact you to discuss available opportunities.
In-PersonVirtual Tour
UPDATED:
Key Details
Property Type Single Family Home
Sub Type Detached
Listing Status Active
Purchase Type For Rent
Approx. Sqft 1100-1500
Subdivision Victoria North
MLS Listing ID X12276730
Style Bungalow-Raised
Bedrooms 4
Property Sub-Type Detached
Property Description
This spacious and bright main-level unit offers 4 generously sized bedrooms, 1 full bathroom, and a functional kitchen ideal for families or professionals looking for comfort and convenience. The huge backyard (shared with basement tenants) is perfect for children to play or for hosting outdoor gatherings. Nestled in a family-friendly neighbourhood, this home is close to schools, Guelph General Hospital, Riverside Park, shopping centers, and public transit making daily life easy and efficient. Main floor apartment offers a total of 3 parking spaces, 1 in garage and 2 in driveway. Main floor tenants will be responsible for 70% of utilities. Cats are allowed.
Location
Province ON
County Wellington
Community Victoria North
Area Wellington
Rooms
Family Room No
Basement Full
Kitchen 1
Interior
Interior Features Auto Garage Door Remote, Carpet Free
Cooling Central Air
Fireplace No
Heat Source Gas
Exterior
Parking Features Available
Garage Spaces 1.0
Pool None
Roof Type Metal
Lot Frontage 39.4
Total Parking Spaces 3
Building
Foundation Poured Concrete
Others
Virtual Tour https://xiiifocusmedia27.pixieset.com/125brantaveguelphon/
Listed by CENTURY 21 PERCY FULTON LTD.


