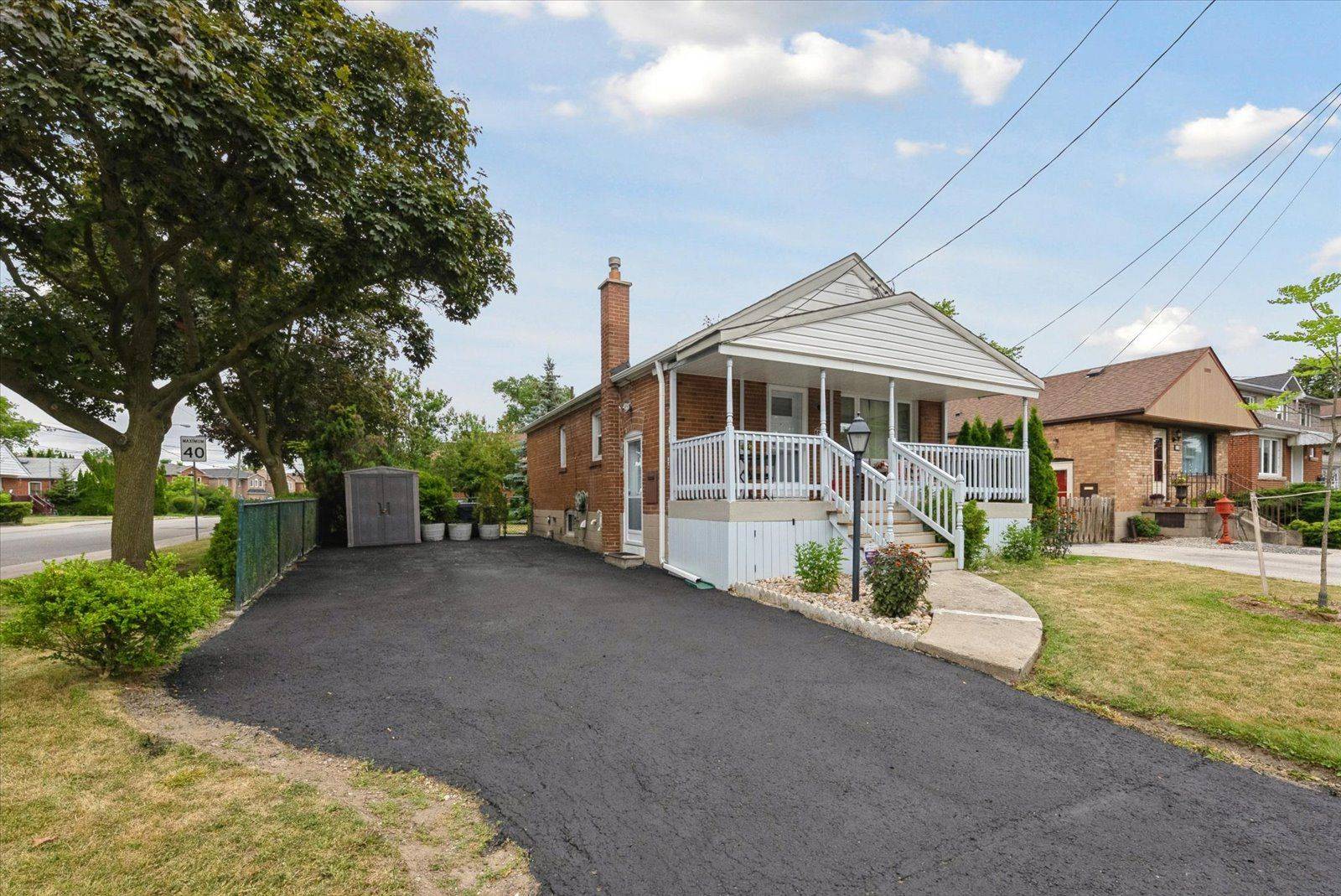See all 41 photos
$849,000
Est. payment /mo
3 Beds
2 Baths
New
14 Park ST Toronto E06, ON M1N 2N2
REQUEST A TOUR If you would like to see this home without being there in person, select the "Virtual Tour" option and your agent will contact you to discuss available opportunities.
In-PersonVirtual Tour
UPDATED:
Key Details
Property Type Single Family Home
Sub Type Detached
Listing Status Active
Purchase Type For Sale
Approx. Sqft 700-1100
Subdivision Birchcliffe-Cliffside
MLS Listing ID E12273964
Style Bungalow
Bedrooms 3
Annual Tax Amount $3,823
Tax Year 2025
Property Sub-Type Detached
Property Description
Welcome to 14 Park St in the highly sought-after neighbourhood of Cliffside! This charming all-brick bungalow sits on a generous 45 x 118-foot lot and has been meticulously renovated from top to bottom. Step onto the inviting southern-facing veranda, perfect for enjoying sunny days, and be captivated by the fantastic curb appeal that has been lovingly maintained by the current owner. Inside, you'll find an open-concept design that seamlessly connects the kitchen, living, and dining areas, featuring a stylish center island. The main level also includes two cozy bedrooms and a beautifully updated four-piece bathroom. A separate side entrance leads to a spacious rec room, complete with porcelain tiles and rough-in plumbing for a future kitchen. This area includes an additional third bedroom and a modern three-piece bath, providing ample space for a growing family or potential rental income. With bright southwestern exposure, this home boasts a large private driveway that accommodates up to four cars. This property also qualifies for a garden suite build, in the rear portion of the lot, and offers a 45-foot frontage with exciting future development potential. Located within walking distance to the GO station, TTC, schools, shopping, and with easy access to downtown, this home is not just a residence; its an investment in your future. Don't miss out on this exceptional opportunity!
Location
Province ON
County Toronto
Community Birchcliffe-Cliffside
Area Toronto
Rooms
Family Room No
Basement Finished, Separate Entrance
Kitchen 1
Separate Den/Office 1
Interior
Interior Features Water Heater Owned, In-Law Capability
Cooling Central Air
Fireplace No
Heat Source Gas
Exterior
Parking Features Private
Garage Spaces 3.0
Pool None
Roof Type Asphalt Shingle
Lot Frontage 45.0
Lot Depth 118.0
Total Parking Spaces 3
Building
Foundation Concrete Block
Listed by RE/MAX HALLMARK REALTY LTD.


