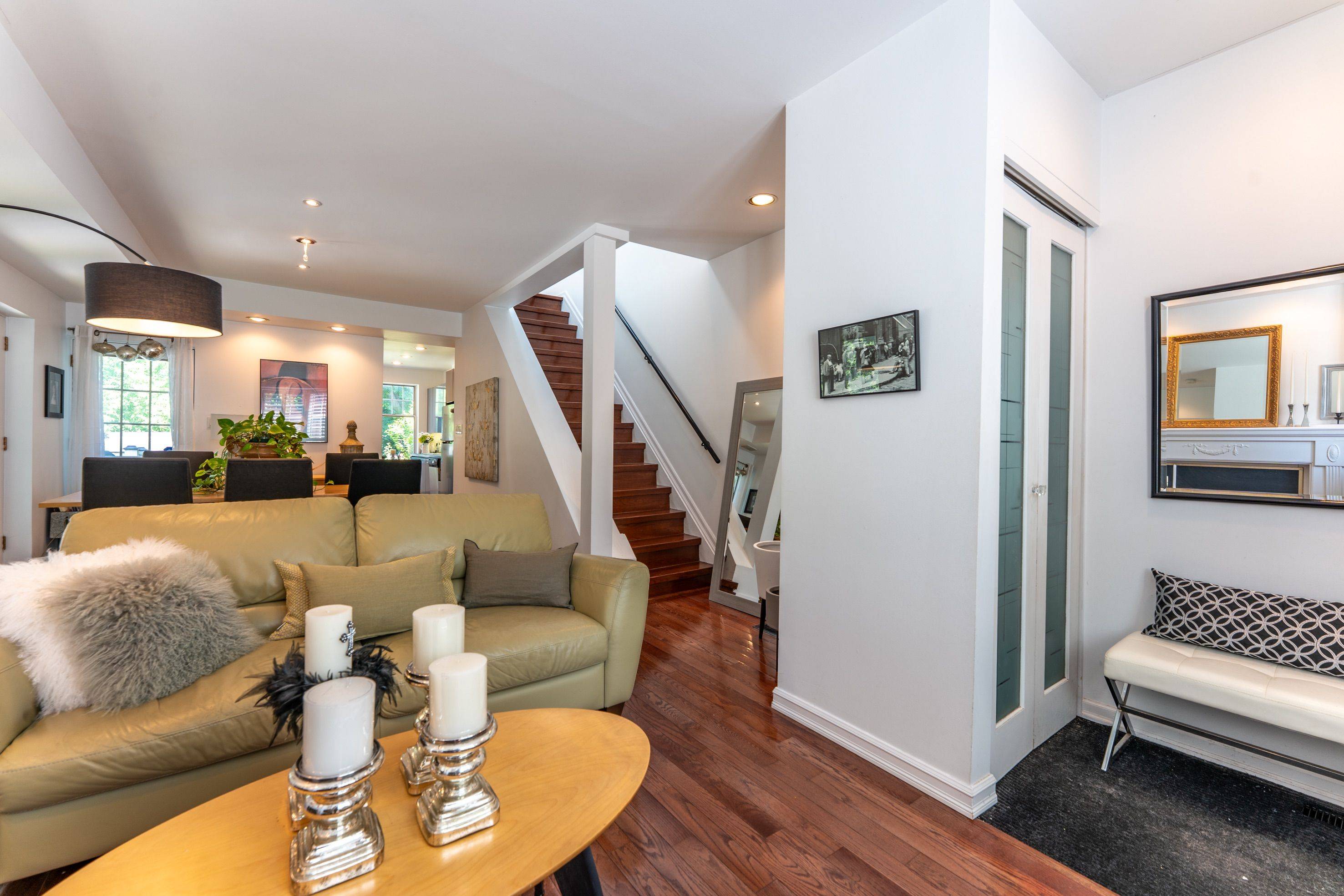See all 28 photos
$899,900
Est. payment /mo
2 Beds
3 Baths
Pending
18 Eastmount AVE Toronto E03, ON M4K 1V1
REQUEST A TOUR If you would like to see this home without being there in person, select the "Virtual Tour" option and your agent will contact you to discuss available opportunities.
In-PersonVirtual Tour
UPDATED:
Key Details
Property Type Single Family Home
Sub Type Semi-Detached
Listing Status Pending
Purchase Type For Sale
Approx. Sqft 1100-1500
Subdivision Playter Estates-Danforth
MLS Listing ID E12266673
Style 2-Storey
Bedrooms 2
Annual Tax Amount $6,258
Tax Year 2025
Property Sub-Type Semi-Detached
Property Description
Homes within the Jackman Avenue Jr. Public School catchment are always in demand thanks to the school's consistently top-ranked EQAO scores--but you probably already knew that. It's just a 12-minute walk (850m) to the school. 18 Eastmount is a bright, beautiful corner-unit semi that offers outstanding value and location. Rare side-by-side private parking for two (fits 4-5 cars total) makes it ideal for growing families or downsizers who want space and convenience in a top-tier neighbourhood. Only a 7-minute walk (500m) to Broadview Station, with quick access to the DVP, Lower Don Trail for biking and hiking, and all the shops, cafes, and restaurants of Greektown. The large, private backyard backs onto mature trees, with additional green space at the end of the street. Located on a quiet residential pocket with low traffic-no parking access from the building across the street. If you're looking for a home in a family-friendly community with top schools, transit, and nature at your doorstep, this might be the one. Possibility to create a 3rd bedroom in basement. New 35-year roof shingles, skylight, eaves, and insulation (August 2022). Perfect home for first-time buyers, condo trade-ups, or downsizers.
Location
Province ON
County Toronto
Community Playter Estates-Danforth
Area Toronto
Rooms
Family Room Yes
Basement Finished
Kitchen 1
Interior
Interior Features None
Cooling Central Air
Fireplace Yes
Heat Source Gas
Exterior
Parking Features Private
Pool None
Roof Type Flat,Asphalt Shingle
Lot Frontage 24.33
Lot Depth 128.5
Total Parking Spaces 4
Building
Foundation Concrete
Listed by KELLER WILLIAMS REFERRED URBAN REALTY


