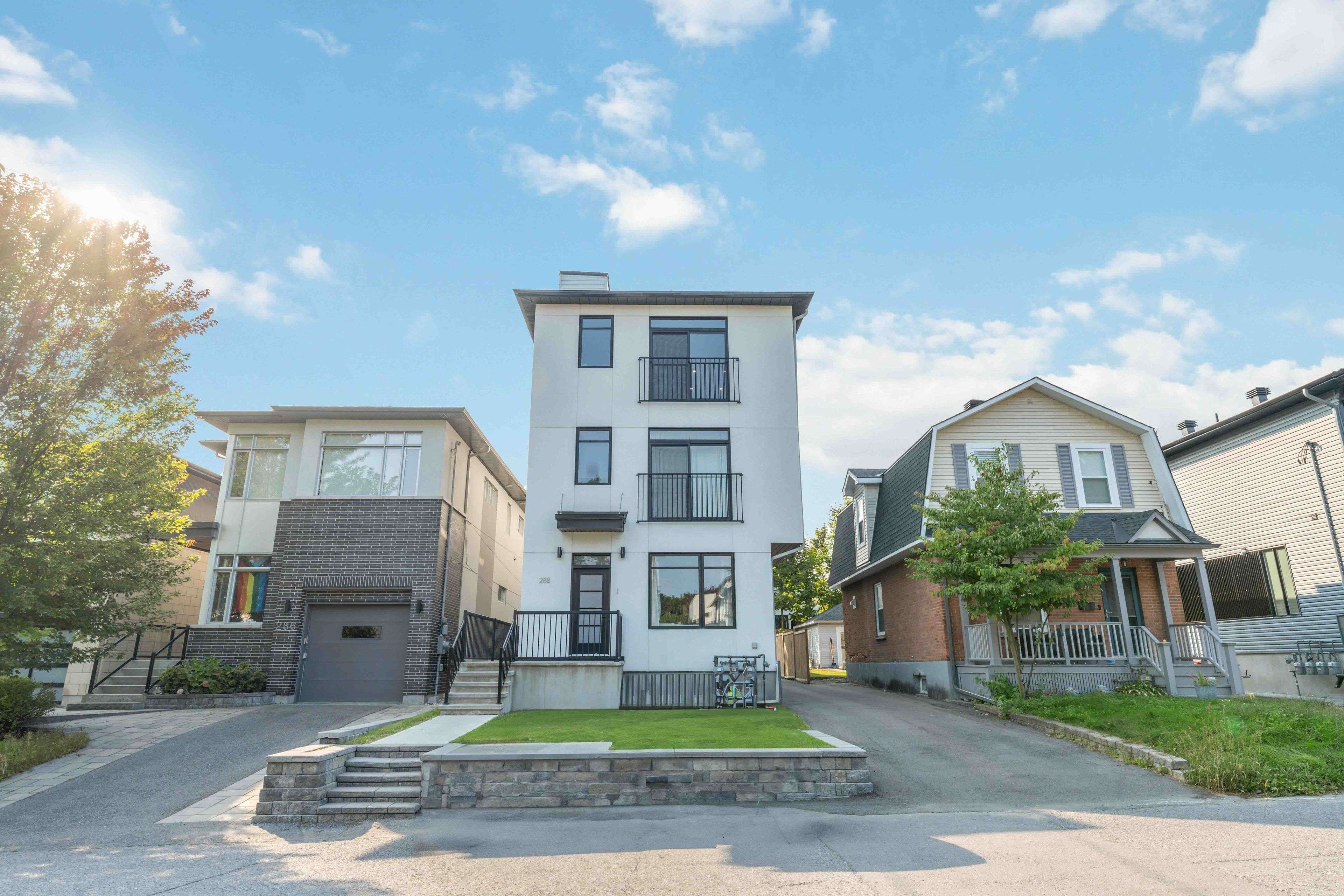288 Duncairn AVE Westboro - Hampton Park, ON K1Z 7G9
UPDATED:
Key Details
Property Type Multi-Family
Sub Type Triplex
Listing Status Active
Purchase Type For Sale
Approx. Sqft 3500-5000
Subdivision 5003 - Westboro/Hampton Park
MLS Listing ID X12230281
Style 3-Storey
Bedrooms 6
Building Age 0-5
Annual Tax Amount $15,041
Tax Year 2024
Property Sub-Type Triplex
Property Description
Location
Province ON
County Ottawa
Community 5003 - Westboro/Hampton Park
Area Ottawa
Rooms
Family Room No
Basement Full, Finished
Kitchen 3
Interior
Interior Features Carpet Free, ERV/HRV, Floor Drain, Separate Heating Controls, Separate Hydro Meter, Storage, Sump Pump
Cooling Central Air
Fireplace No
Heat Source Gas
Exterior
Exterior Feature Controlled Entry, Deck, Landscaped
Parking Features Private
Pool None
View City, Clear, Downtown, Forest, Hills, Panoramic, Skyline, Park/Greenbelt
Roof Type Membrane
Topography Flat
Lot Frontage 33.01
Lot Depth 119.2
Total Parking Spaces 3
Building
Foundation Poured Concrete
Others
ParcelsYN No


