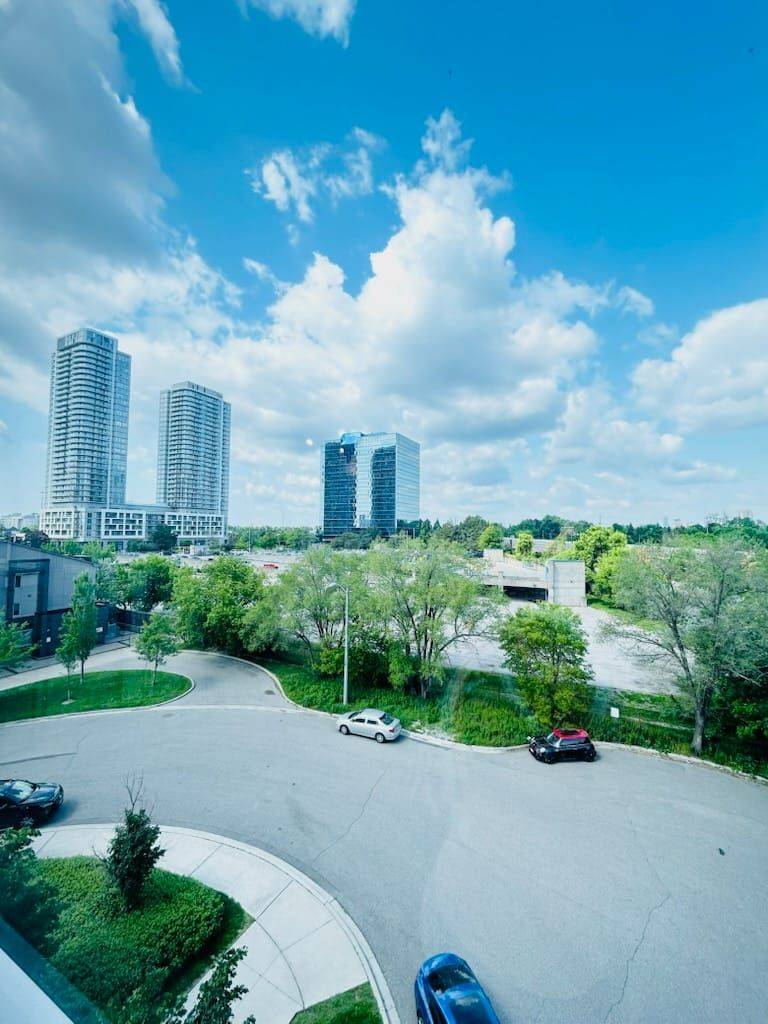See all 25 photos
$599,999
Est. payment /mo
2 Beds
2 Baths
New
275 Village Green SQ #422 Toronto E07, ON M1S 0L8
REQUEST A TOUR If you would like to see this home without being there in person, select the "Virtual Tour" option and your agent will contact you to discuss available opportunities.
In-PersonVirtual Tour
UPDATED:
Key Details
Property Type Condo
Sub Type Condo Apartment
Listing Status Active
Purchase Type For Sale
Approx. Sqft 700-799
Subdivision Agincourt North
MLS Listing ID E12220640
Style Apartment
Bedrooms 2
HOA Fees $620
Annual Tax Amount $2,277
Tax Year 2025
Property Sub-Type Condo Apartment
Property Description
Experience upscale urban living at the highly sought-after Avani Condos by Tridel just 5 years young! This beautifully maintained 2-bedroom, 2-bathroom suite includes 1 parking space . Enjoy breathtaking views overlooking the serene courtyard and parkette. In pristine condition, this unit features stylish laminate floors throughout and a contemporary open-concept kitchen equipped with sleek stainless steel appliances. The generously sized bedroom offers fantastic views and natural light. Take advantage of exceptional building amenities located on the 3rd floor, including 24-hour concierge and security, a fully equipped gym, yoga studio, guest suites, visitor parking, BBQ terrace with lounge area, and an elegant party/meeting room. Conveniently located just minutes from Hwy 401, Scarborough Town Centre, Kennedy Commons, Centennial College, Walmart, grocery stores, public transit, parks, and a variety of restaurants. Ideal for first-time buyers or savvy investors. Monthly maintenance fees include high-speed internet.
Location
Province ON
County Toronto
Community Agincourt North
Area Toronto
Rooms
Family Room No
Basement Other
Kitchen 1
Interior
Interior Features Other
Cooling Central Air
Fireplace No
Heat Source Gas
Exterior
Parking Features Underground
Garage Spaces 1.0
Exposure South West
Total Parking Spaces 1
Balcony Open
Building
Story 4
Locker None
Others
Pets Allowed Restricted
Listed by HOMELIFE/FUTURE REALTY INC.


