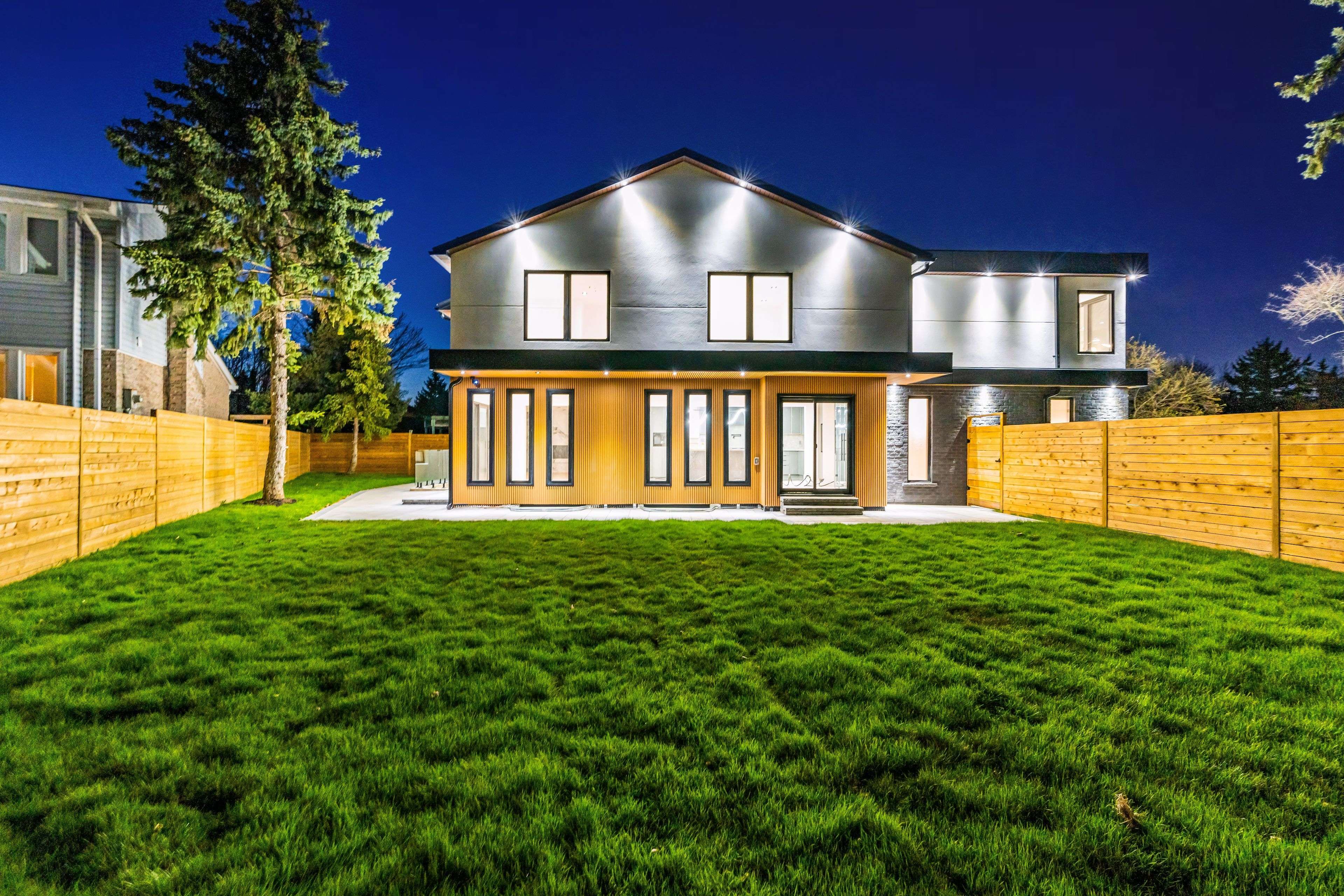See all 50 photos
$2,449,000
Est. payment /mo
7 Beds
7 Baths
New
2893 Folkway DR Mississauga, ON L5L 2H2
REQUEST A TOUR If you would like to see this home without being there in person, select the "Virtual Tour" option and your agent will contact you to discuss available opportunities.
In-PersonVirtual Tour
UPDATED:
Key Details
Property Type Single Family Home
Sub Type Detached
Listing Status Active
Purchase Type For Sale
Approx. Sqft 3000-3500
Subdivision Erin Mills
MLS Listing ID W12220102
Style 2-Storey
Bedrooms 7
Annual Tax Amount $7,185
Tax Year 2024
Property Sub-Type Detached
Property Description
2893 Folkway Dr is a refined blend of luxury, thoughtful design, and family functionality located on a premium 70-ft wide lot in a mature ErinMills neighbourhood. Reimagined with timeless materials and detail-rich craftsmanship, this home offers both comfort and long-termvalue.Inside, you'll find an open-concept layout featuring wide-plank engineered hardwood, custom millwork, heated tile flooring in key areas, andbuilt-in ceiling speakers. The chef-inspired kitchen is a true centrepiece showcasing premium JennAir built-in appliances, quartz waterfall island,elegant lighting, and sleek custom cabinetry.Upstairs are five spacious bedrooms, including a serene primary retreat with spa-style ensuite, deepsoaker tub, glass shower, and a professionally finished walk-in closet with integrated lighting. Bathrooms throughout are finished with designertile, custom vanities, and upscale fixtures.The fully finished walk-up basement includes a second kitchen, two additional bedrooms, twobathrooms, and a private entrance ideal for extended family, in-laws, or flexible living space. Major mechanical systems such as heating,cooling, and insulation have also been upgraded to enhance everyday performance and efficiency.Exterior highlights include a landscaped yard,interlocked wraparound walkway, new stucco/siding façade, and a wide driveway with parking for 5+ cars, including garage EV charger roughin.Conveniently located near top-rated schools, parks, trails, shopping, and major highways. This is a turnkey home offering luxury, space, andpeace of mind.
Location
Province ON
County Peel
Community Erin Mills
Area Peel
Rooms
Family Room Yes
Basement Apartment, Separate Entrance
Kitchen 2
Separate Den/Office 2
Interior
Interior Features Accessory Apartment, ERV/HRV, Built-In Oven, In-Law Suite
Cooling Central Air
Fireplaces Type Natural Gas, Electric
Fireplace Yes
Heat Source Gas
Exterior
Garage Spaces 2.0
Pool None
Roof Type Metal,Flat
Lot Frontage 69.37
Lot Depth 110.54
Total Parking Spaces 5
Building
Foundation Poured Concrete
Others
Virtual Tour https://show.tours/2893folkwaydr
Listed by RE/MAX MILLENNIUM REAL ESTATE


