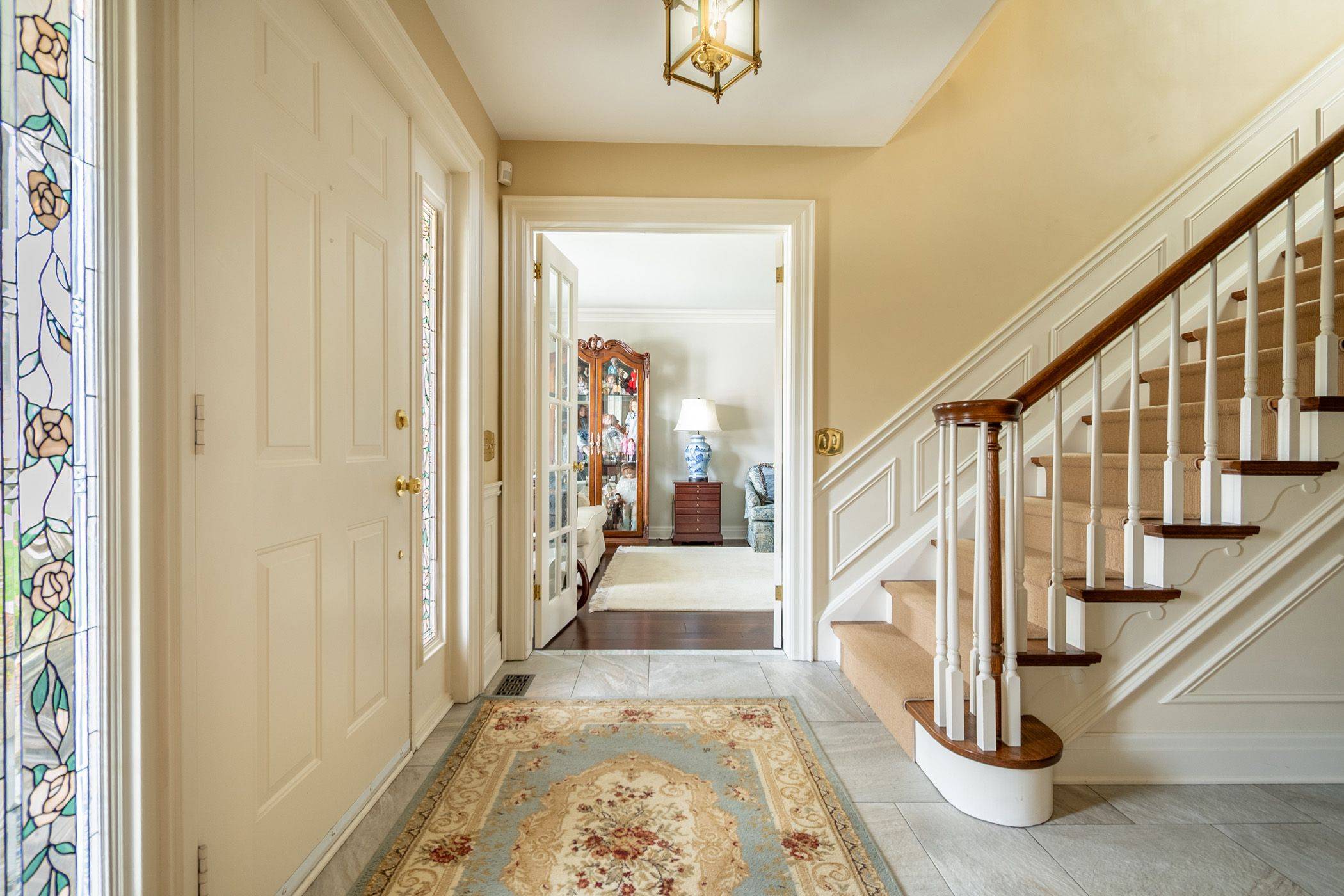101 Port Master DR St. Catharines, ON L2N 7H5
UPDATED:
Key Details
Property Type Single Family Home
Sub Type Detached
Listing Status Active
Purchase Type For Sale
Approx. Sqft 3000-3500
Subdivision 439 - Martindale Pond
MLS Listing ID X12216636
Style 2-Storey
Bedrooms 4
Annual Tax Amount $14,536
Tax Year 2025
Property Sub-Type Detached
Property Description
Location
Province ON
County Niagara
Community 439 - Martindale Pond
Area Niagara
Body of Water Martindale Pond
Rooms
Family Room Yes
Basement Full, Partially Finished
Kitchen 1
Interior
Interior Features Auto Garage Door Remote, Built-In Oven
Cooling Central Air
Fireplace Yes
Heat Source Gas
Exterior
Garage Spaces 2.0
Pool None
Waterfront Description Direct
View Pond, Trees/Woods, Water
Roof Type Cedar
Road Frontage Municipal Road
Lot Frontage 70.0
Lot Depth 152.68
Total Parking Spaces 6
Building
Foundation Poured Concrete
Others
Virtual Tour https://www.youtube.com/watch?v=srhD3qbB0qs


